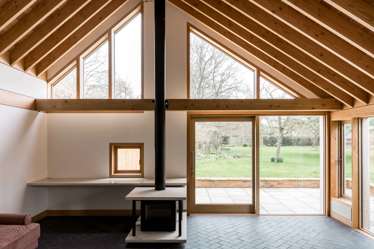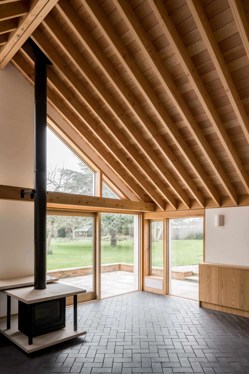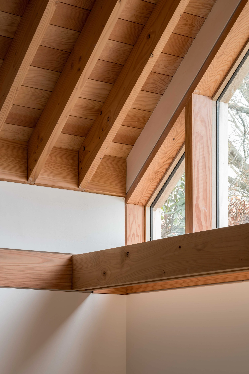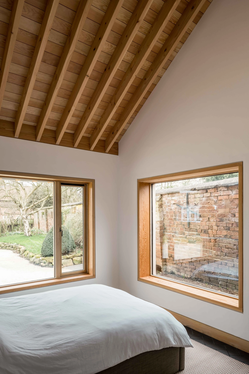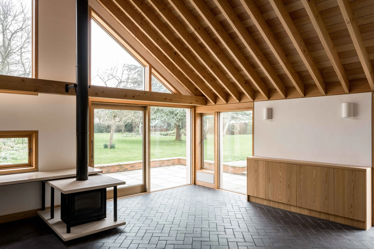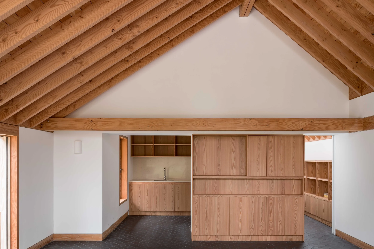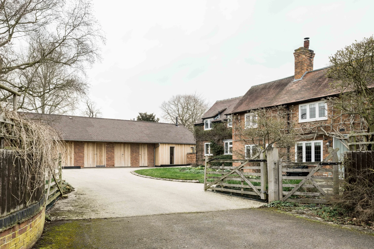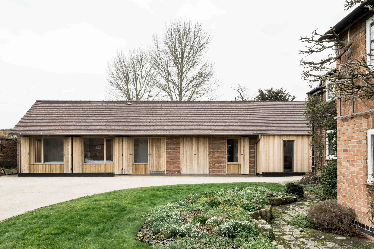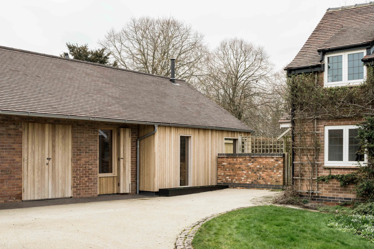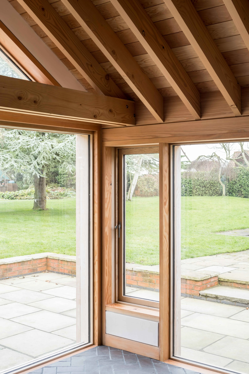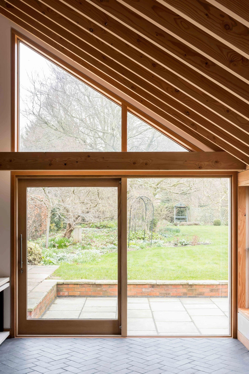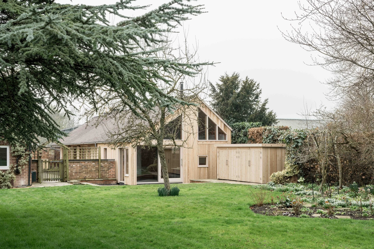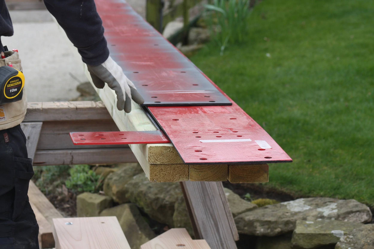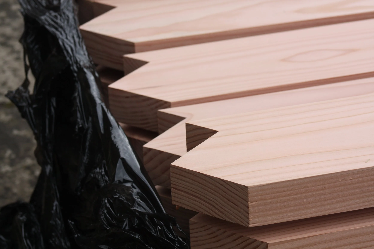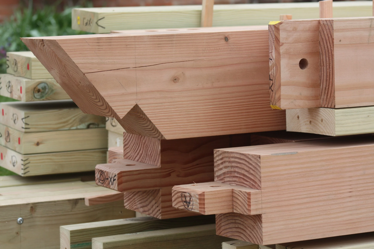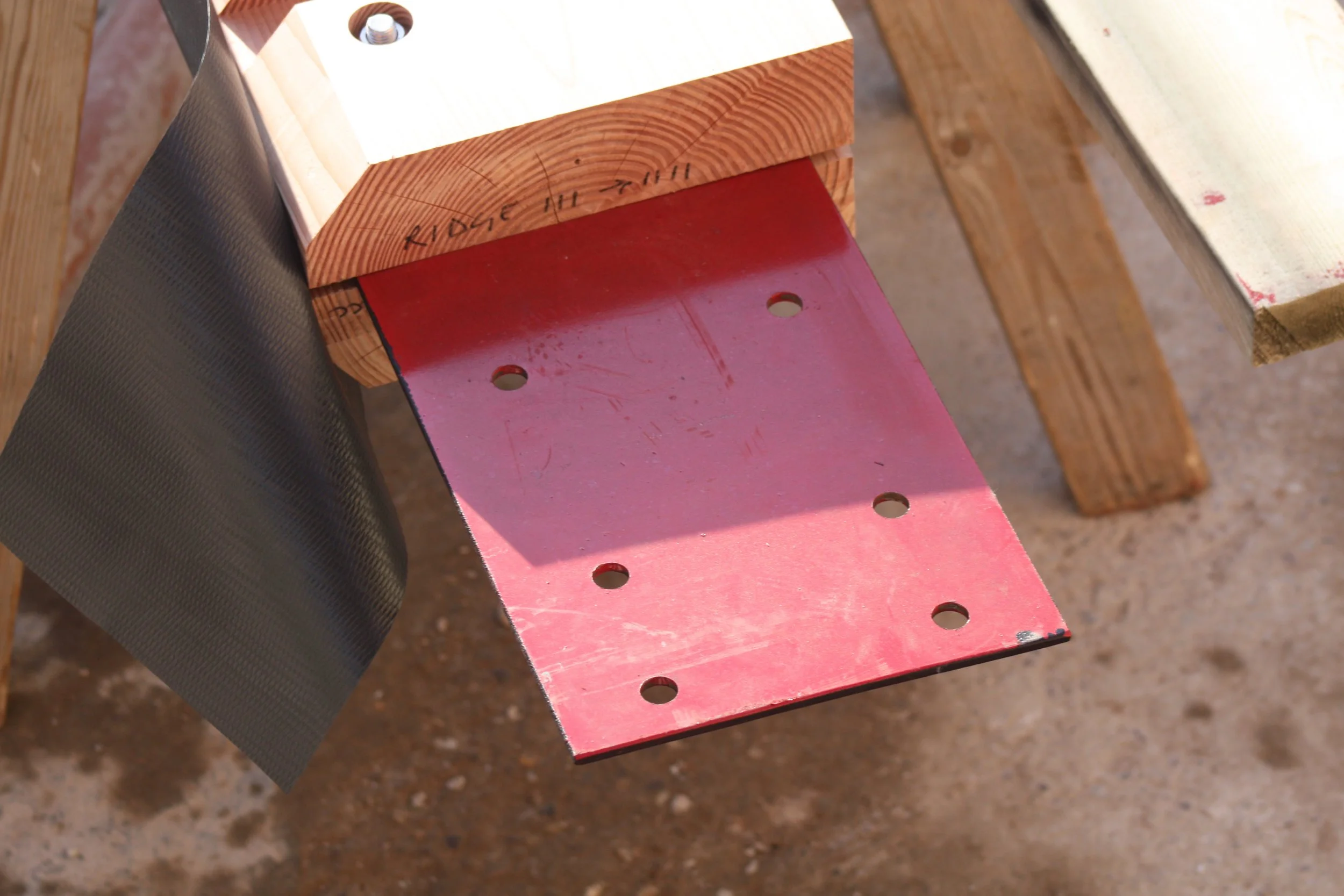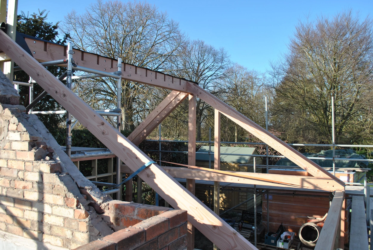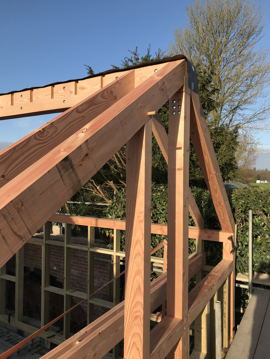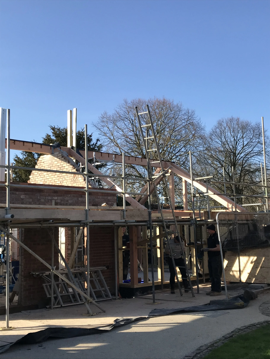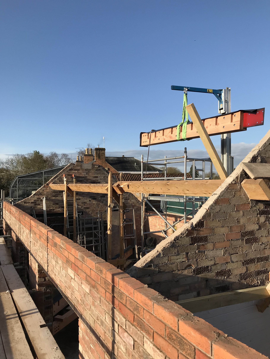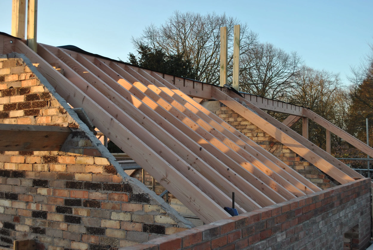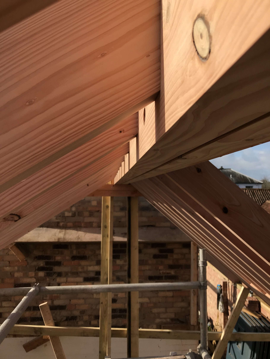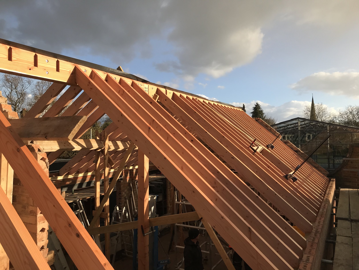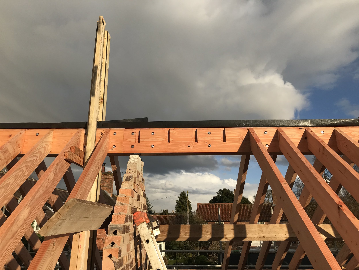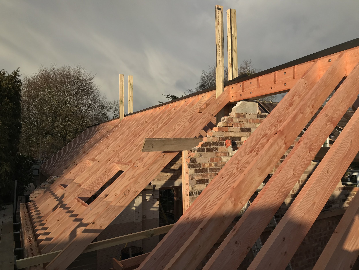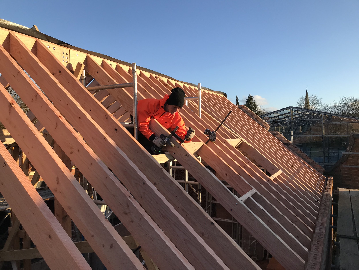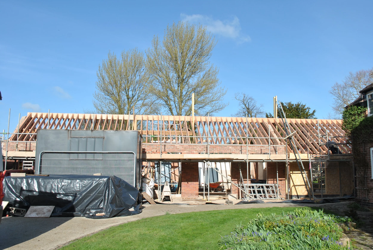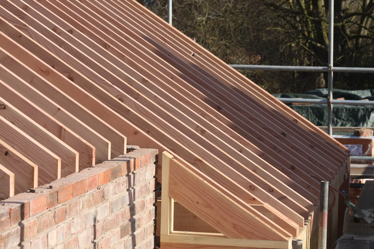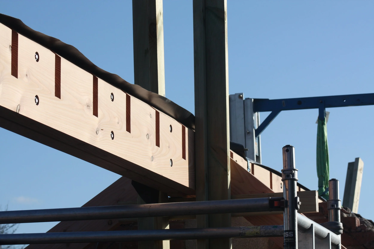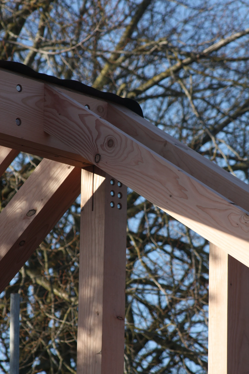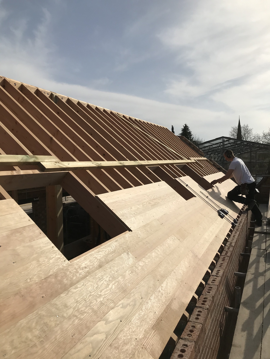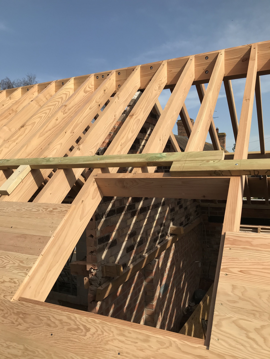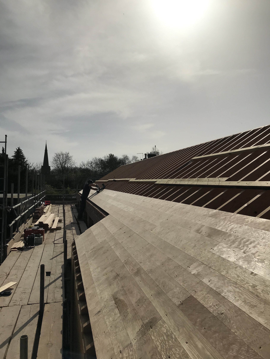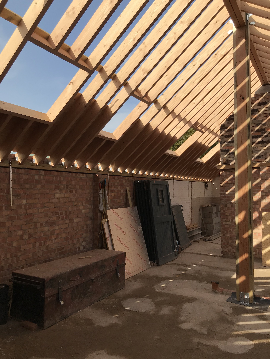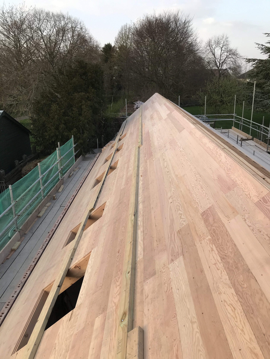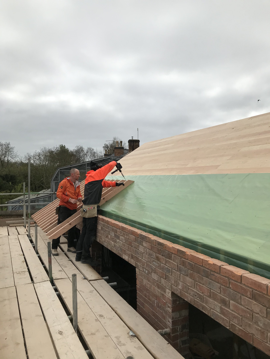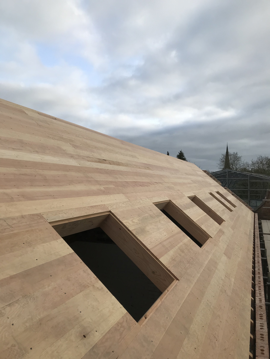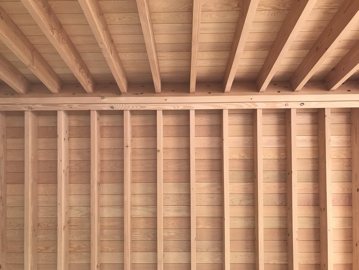Colston Basset Conversion
Date: 2021
Architect/Designer: Manea Kella Architects
Structural Engineer: Price & Myers
Location: Colston Bassett, Nottingham
Timber Workshop were engaged to fabricate and install an extension and new timber roof to an old stable block in the village of Colston Basset. Our work with Manea Kella for this rural retreat project blends both traditional mortice and tenoned carpentry with other more contemporary techniques. Both homegrown and imported Canadian Douglas fir are used to balance requirements of budget, performance and aesthetics.
The development of this specification, alongside the finer construction details of the timber frame emerged from a strong working relationship with Manea Kella. Their visit to our workshop early in the design process enabled a deeper understanding of timber choices and finishes. Equally, as fabricators it highlighted the architect’s concerns and aspirations for the project, allowing us to focus accordingly. It was this early engagement that ensured a strong and smooth construction process when getting to the business end of the project.
The UK Douglas Fir roof structure spanned the entirety of the existing 19th century brick building. Canadian Douglas Fir sarking boards were used to sheath the roof whilst forming the visible ceiling.
Photos: Manea Kella (Process shots) and French & Tye (Finished shots)
