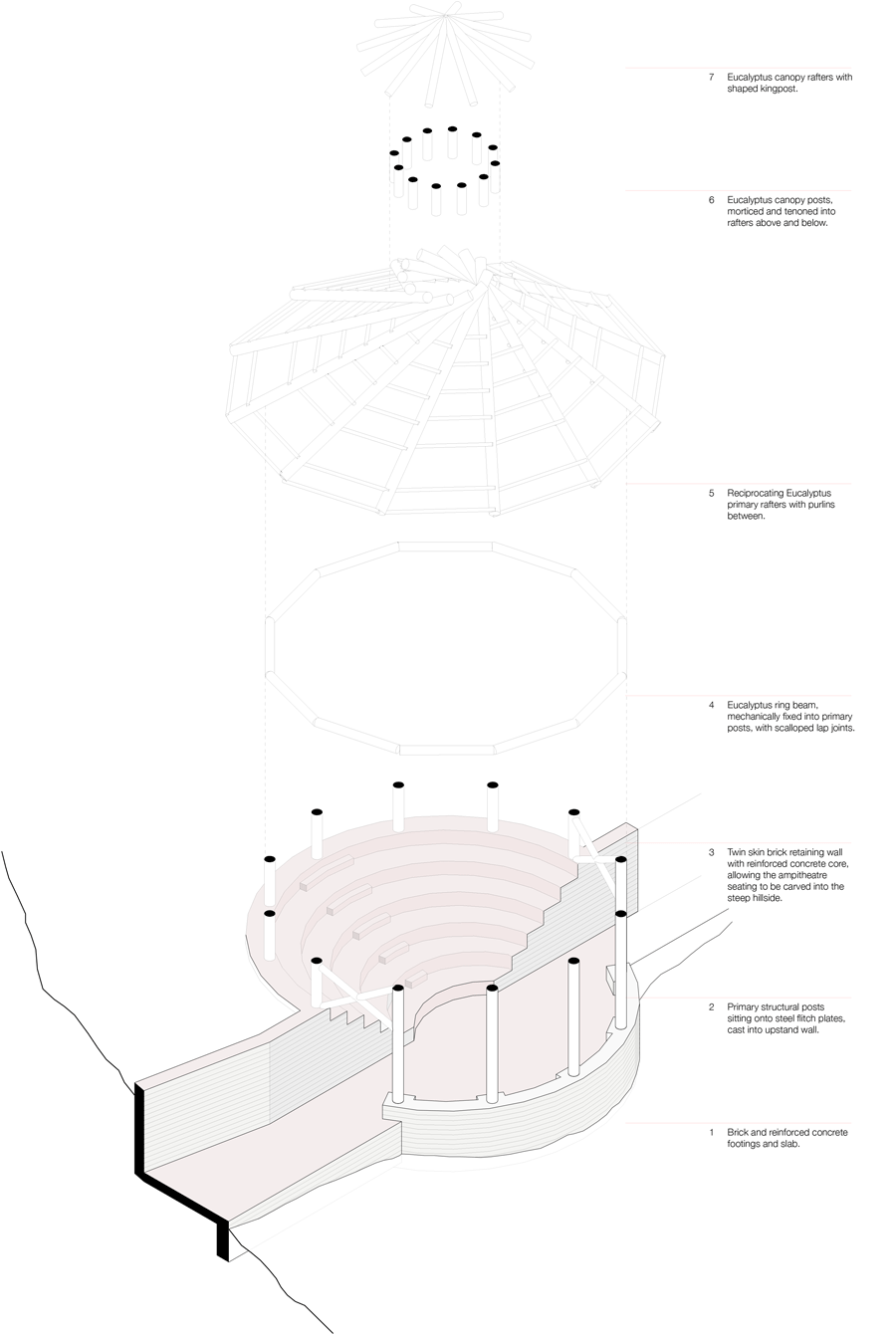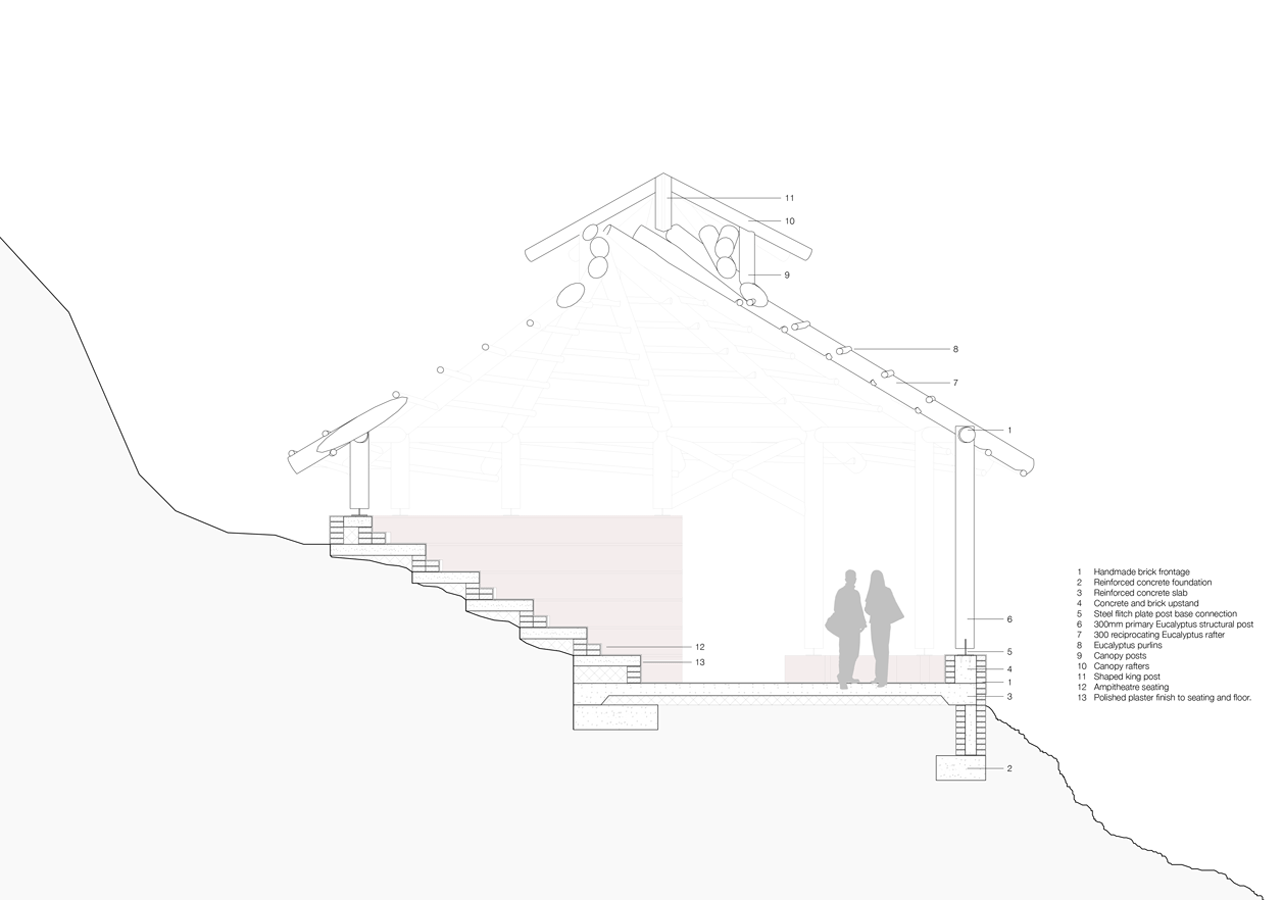Lake Bunyonyi Timber Frame
Date: 2011
Architect/Designer: Richard Feilden Foundation, Peter Clegg, Alex Thomas
Structural Engineer: Buro Happold
Location: Uganda
In 2011 Alex Thomas was part of the design and construction team for the central dining hall for the Lake Bunyonyi Christian Community Vocational Secondary School in Uganda. With funds provided by the Richard Feilden Foundation and the Buro Happold Trust, volunteers have assisted in the design and construction of various elements of the school. Early sketches by Peter Clegg identified the dining hall’s key design features of an open circular space with terraced seating overlooking the dramatic landscape below, sheltered by a conical roof above.
Alex worked alongside Peter and Buro Happold during the detail design development that resulted in a distinctive reciprocal timber-frame roof, constructed from local eucalyptus tree trunks. At the apex every rafter rests in turn on its neighbouring rafter, creating a continuously reciprocal structure, each timber notched to provide a secure fixing. Purlins across each bay provide additional stability as well as fixing points for the industrial steel roof cladding. The resulting structure is a 10m clear span offering views to the lake beneath.
Photos: Alex Thomas










