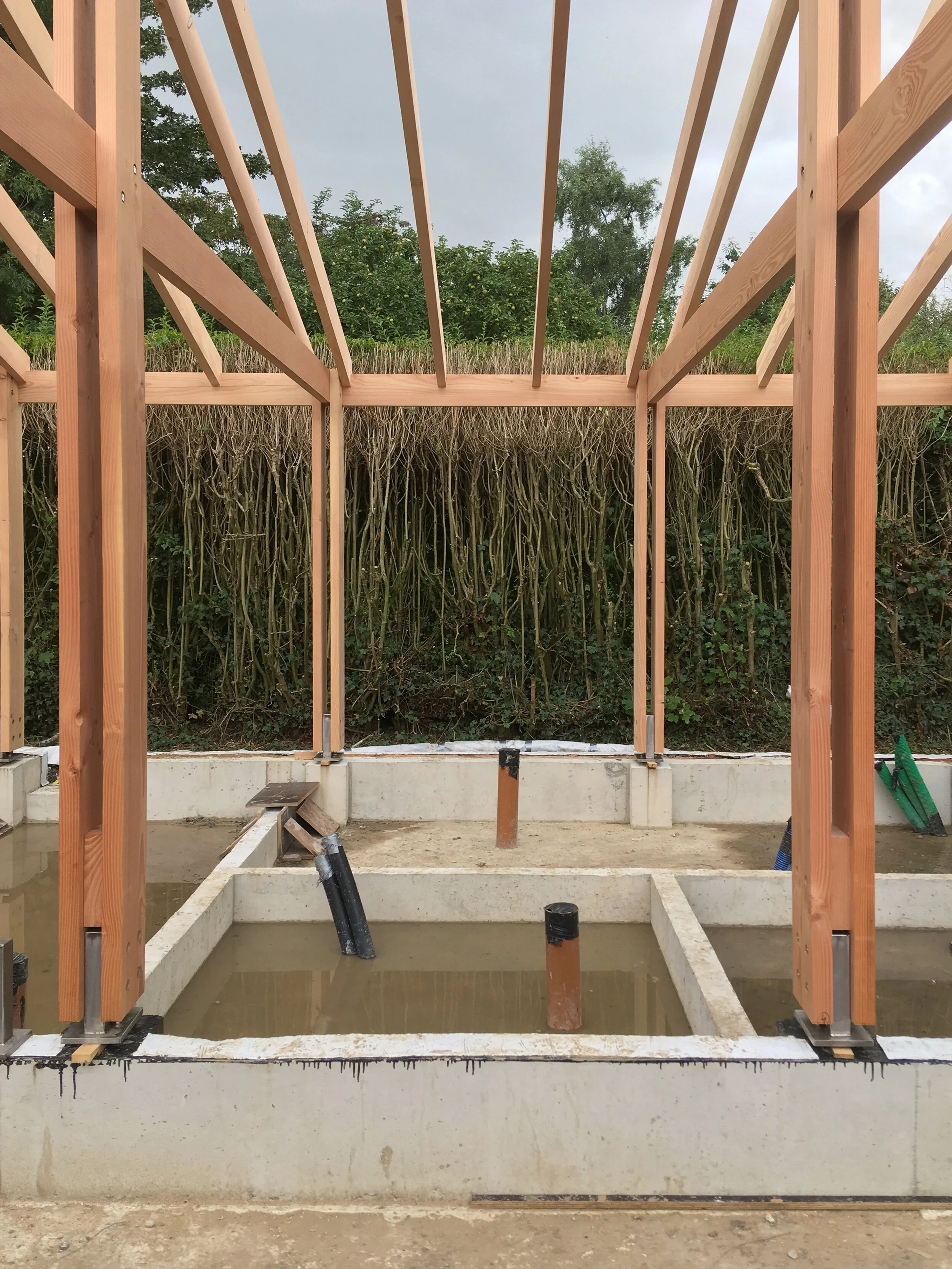The Alice Hawthorn
Date: 2019
Architect/Designer: De Matos Ryan
Structural Engineers: Price and Myers
Location: Yorkshire
Timber Workshop were engaged to fabricate and install four large structural timber frames, forming new accommodation buildings for the Alice Hawthorn pub in Nun Monkton, Yorkshire. The frames were predominantly built from homegrown Douglas Fir, with Larch used for external elements. With a 375m2 footprint, the structures were entirely pre-fabricated in our Devon workshop in phases, and shipped to site for installation. A high level of finish was required, so workshop tooling focused on routers and jigs to replicate a CNC approach, using regularised, kiln dried timber.
Photos: Finished; Hufton and Crow Process; Timber Workshop











































