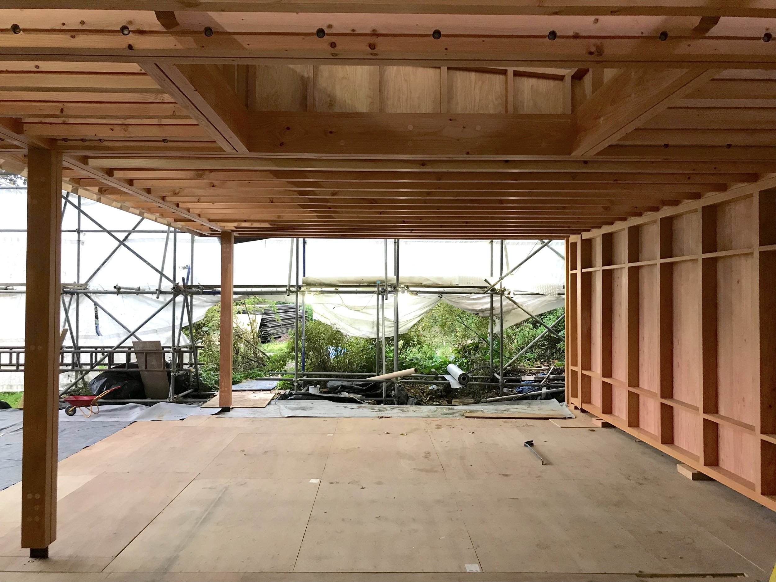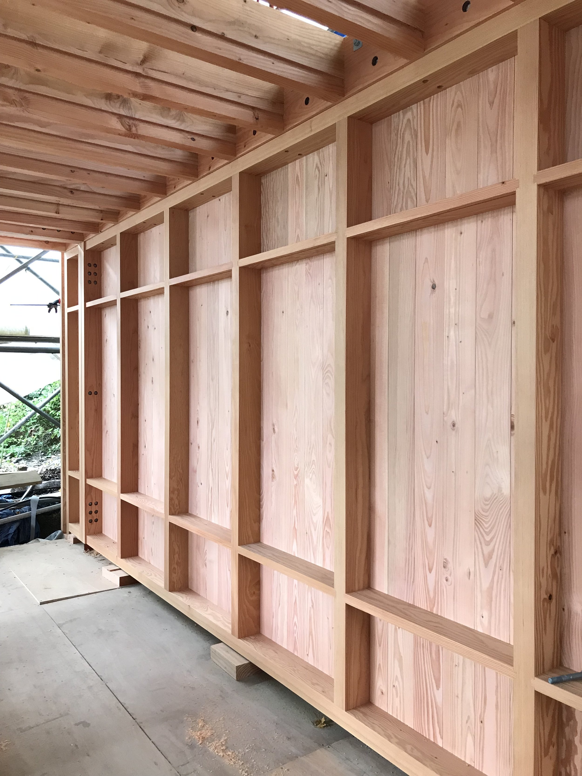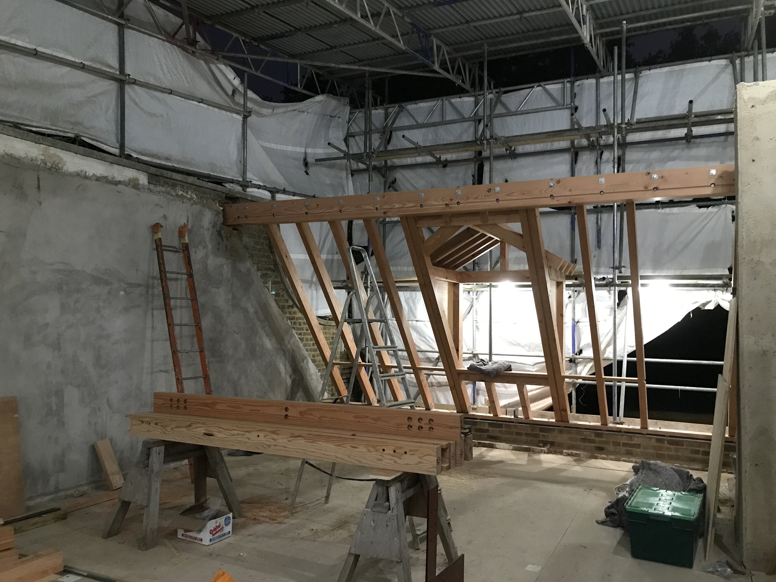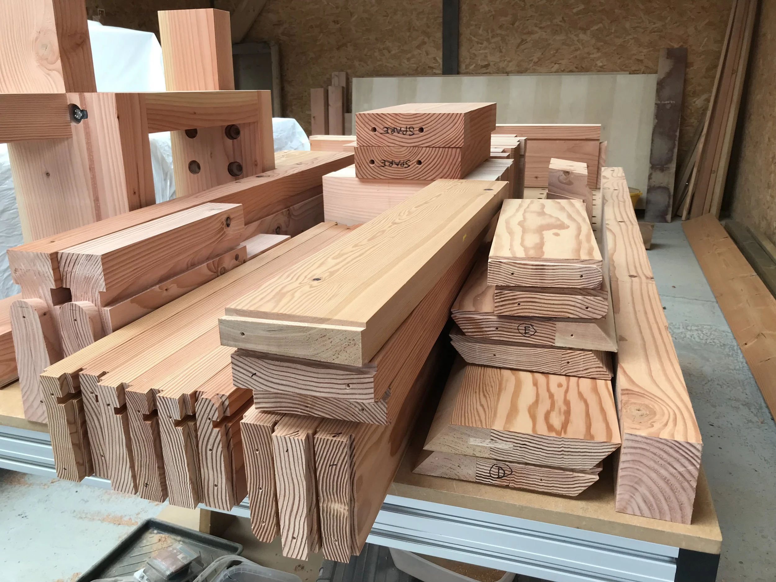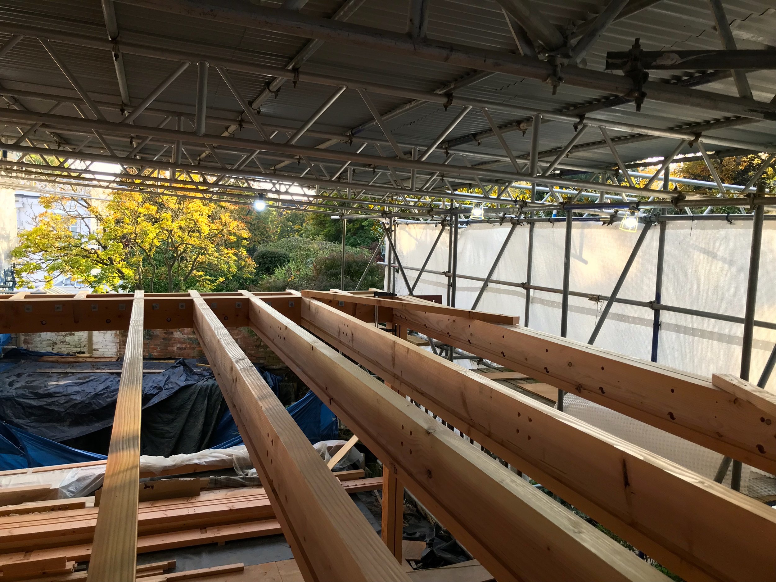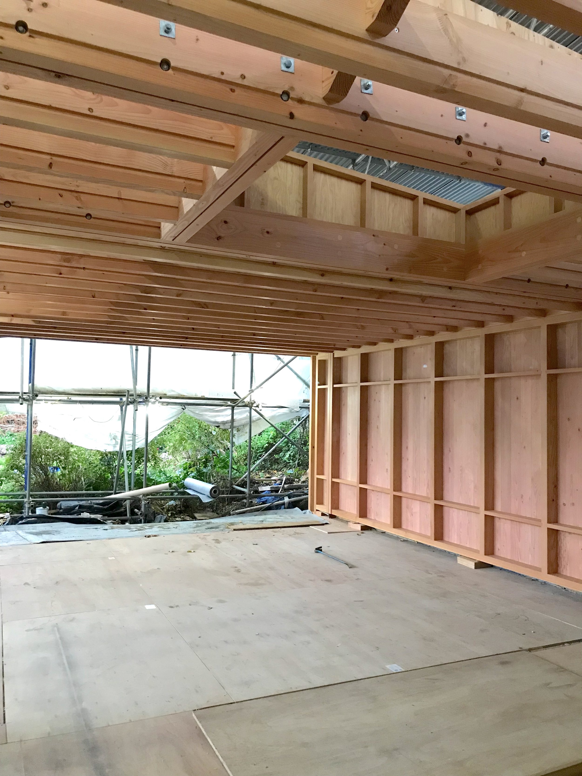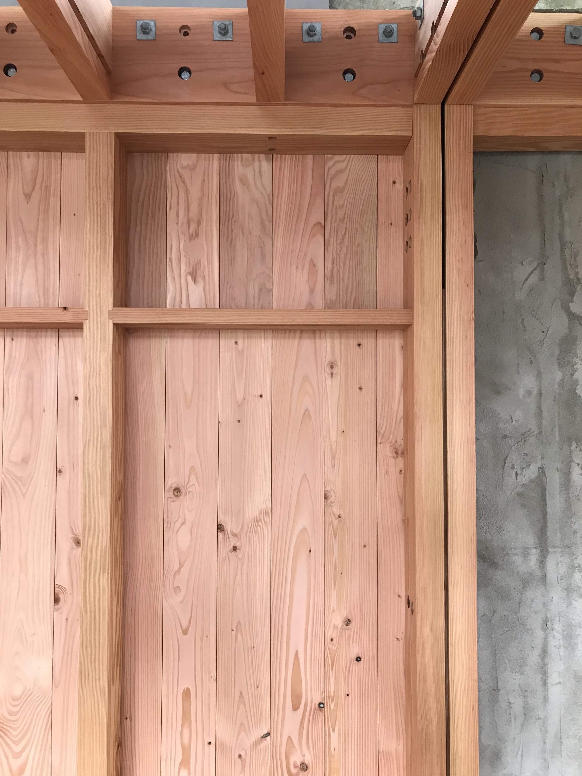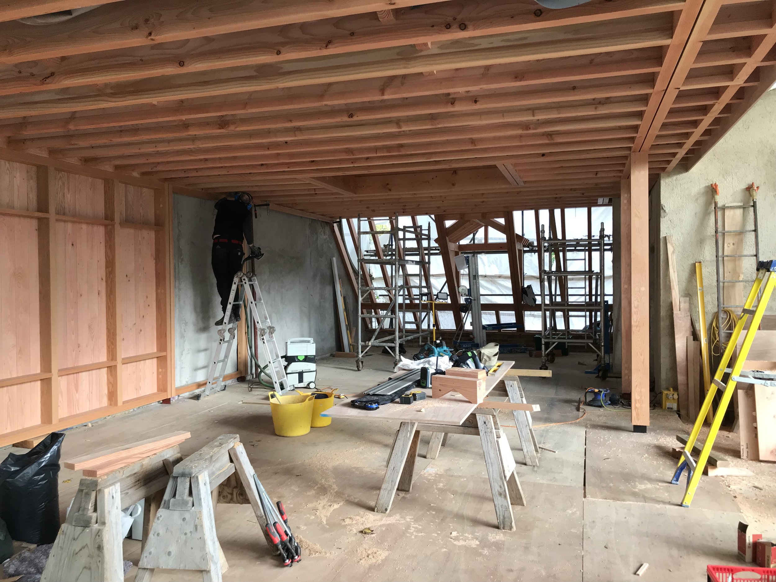Hampstead Extension
Date: 2022
Architect/Designer: Chan & Eayrs
Structural Engineer: Rose & Associates
Location: London
Timber Workshop were engaged to fabricate and install the final part of a sequence of projects with Chan & Eayrs. This new timber framed extension sat within an existing listed building in northwest London. The extension was located on the first floor, and created a new living space within the house. The project was complex in it’s detailing, with sliding dovetails a theme throughout.
Photos: Timber Workshop

