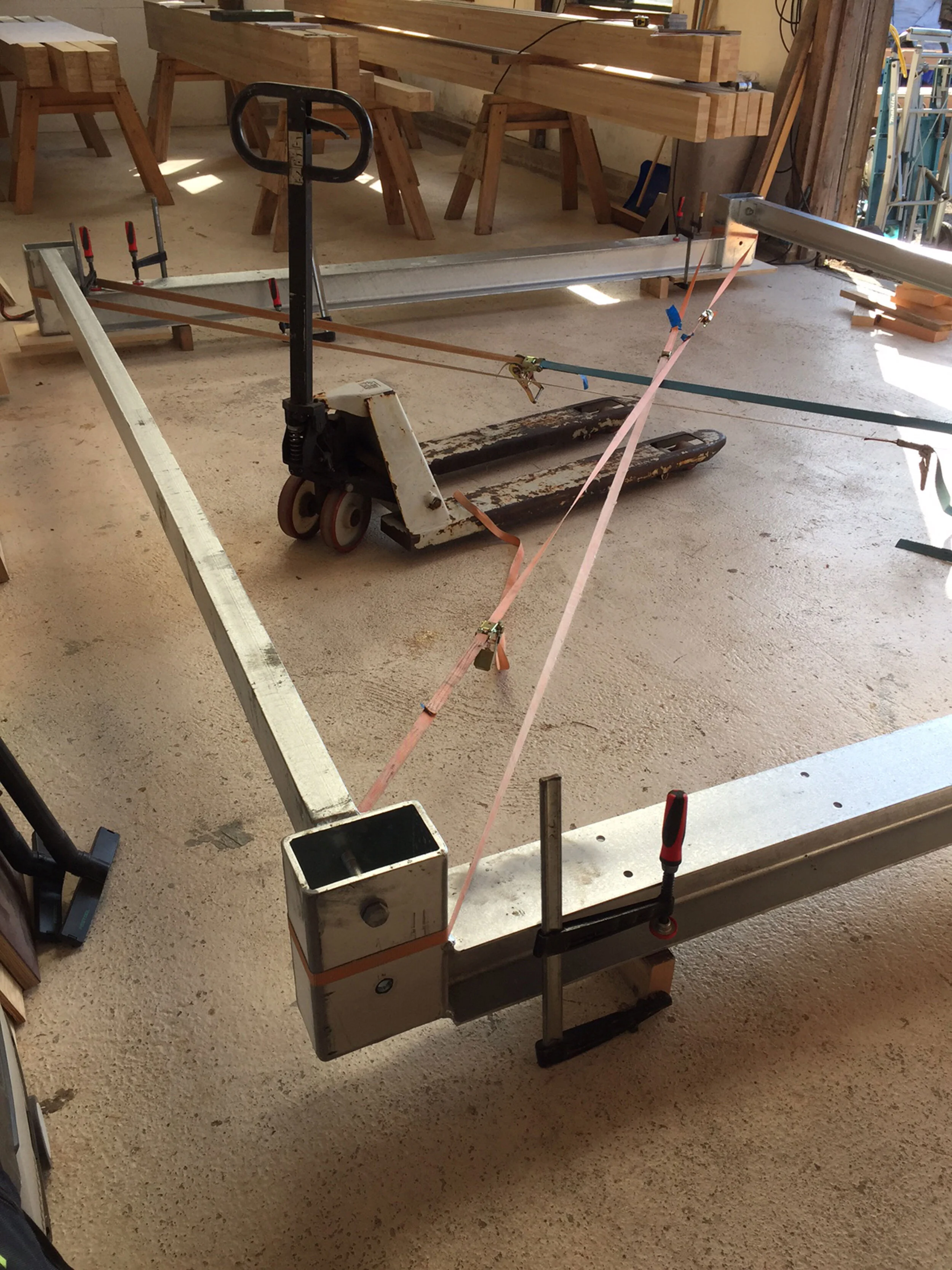Siberian Larch Pavilion
Date: 2018
Architect/Designer: Jack Carter Architects
Structural Engineer: Thornton Tomasetti
Location: London
Timber Workshop were selected build a new pavilion in the garden of a Victorian terrace, in South East London. The structural frame uses Siberian Larch glulam, with a white oiled finish. Larch is used in the flooring, decking, doors and windows to create a uniform material palette. Birch plywood lines the internal walls at low level. Polycarbonate walls bring light into the building, but provide privacy from the neighbours either side. Timber Workshop were responsible for the complete build, from foundations to certification of electrics.
















