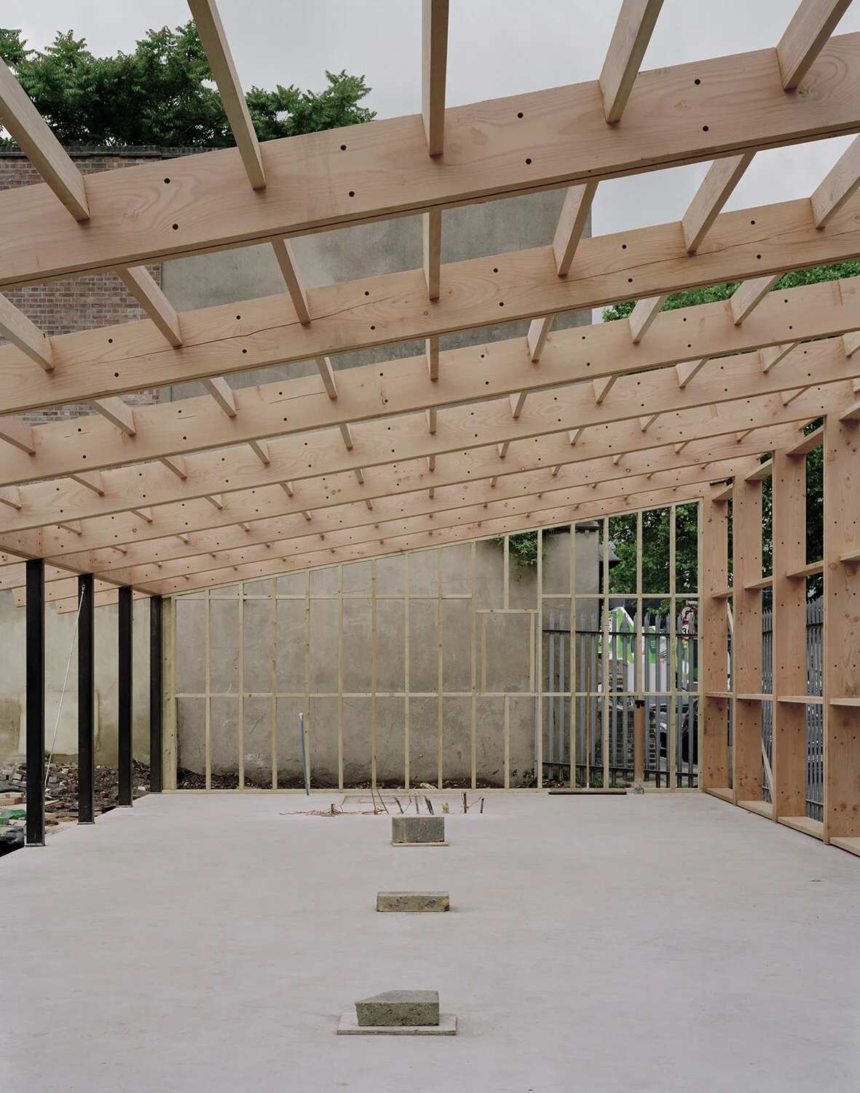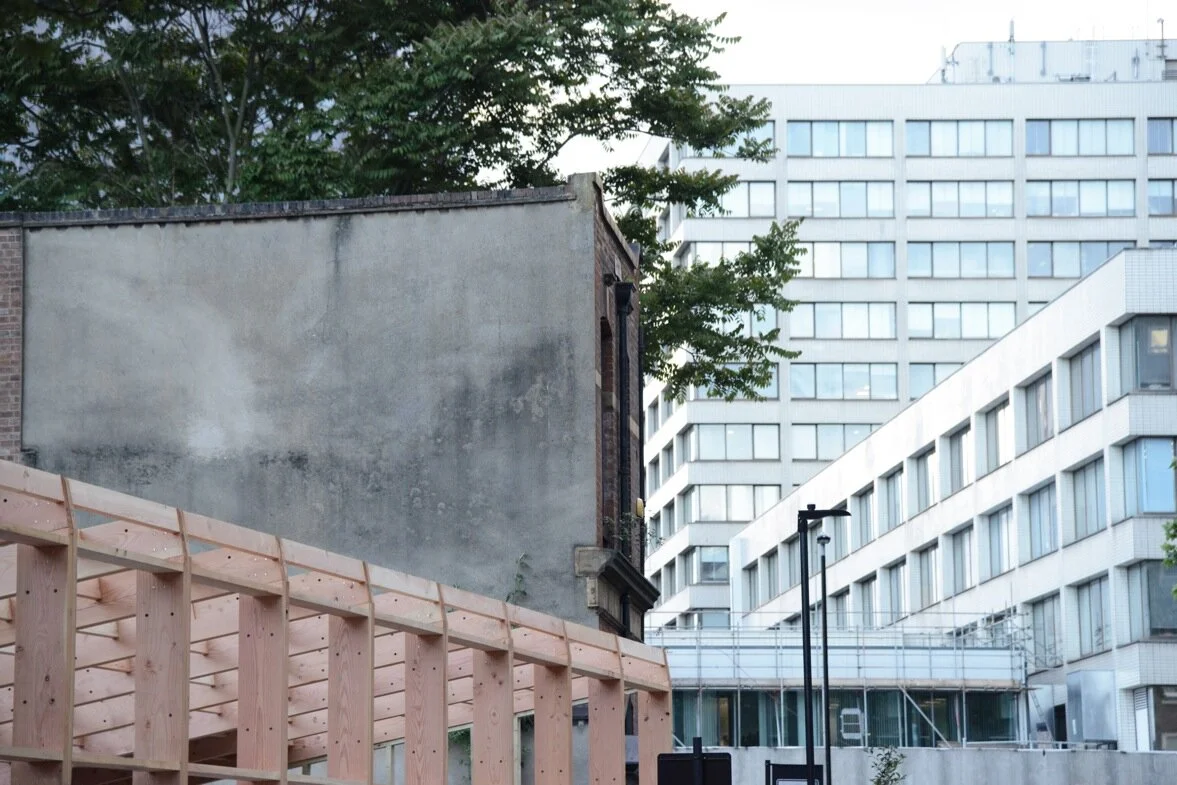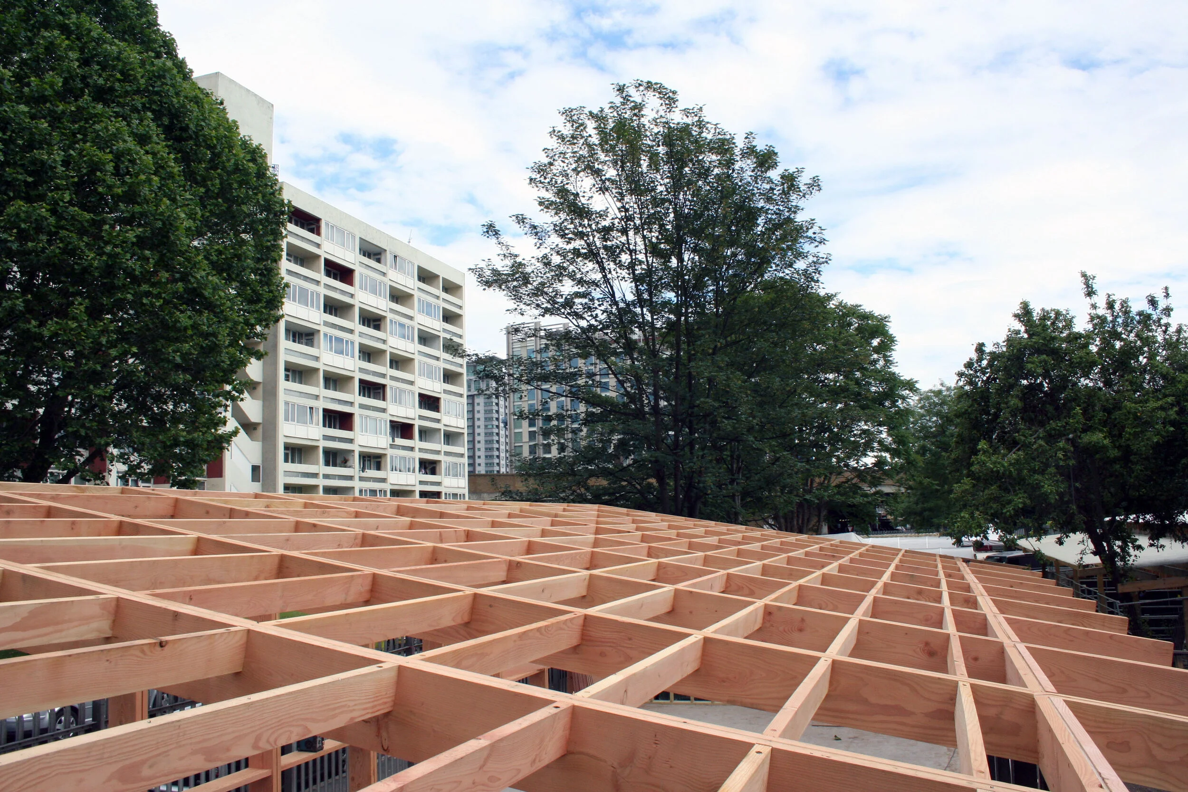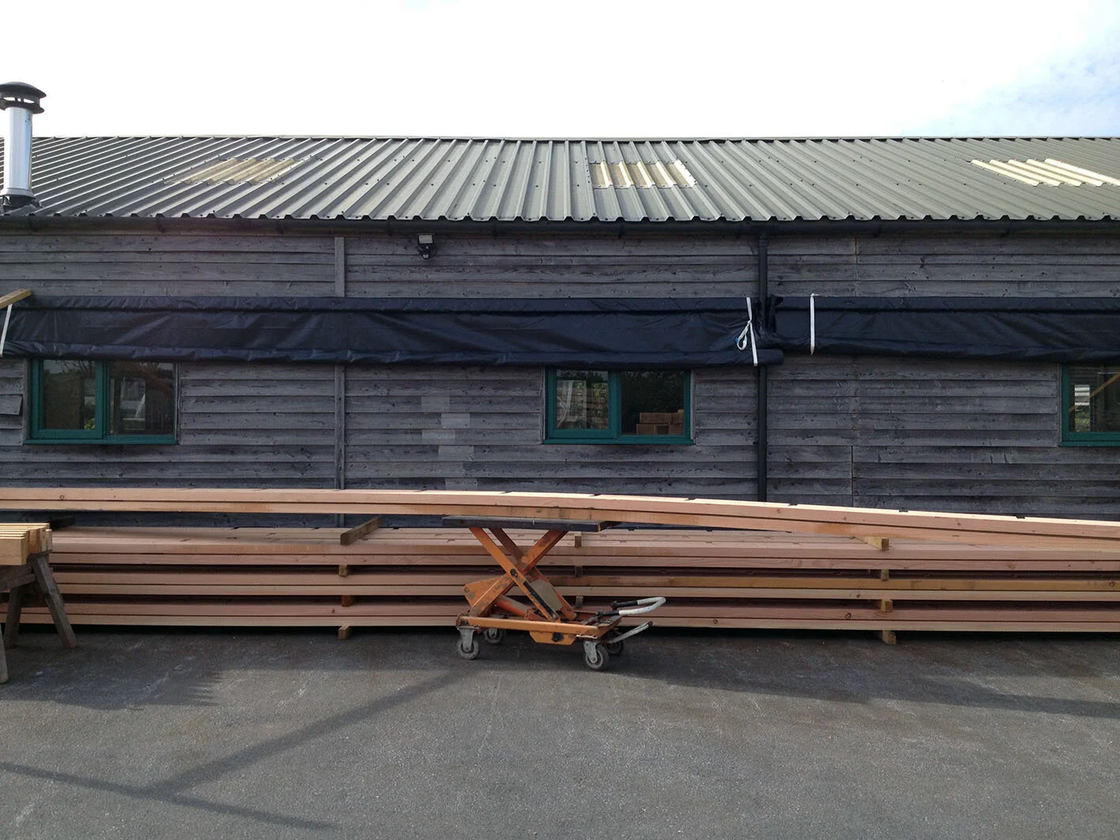Feilden Fowles Studio
Date: 2016
Architect/Designer: Feilden Fowles
Structural Engineer: Structure Workshop
Location: London
Timber Workshop worked with Feilden Fowles Architects to construct their timber framed studio in central London. Built from homegrown Douglas Fir, the frame was pre-fabricated in our Devon workshop before being erected on site. The highly rationalised structure allows for an efficient use of materials, whilst the exposed frame provides a strong, highly articulated workspace. This project offered opportunities to develop a close working relationship with the Architects Feilden Fowles in the refining of construction details, costs and finishes.
Photos: David Grandorge / Peter Cook / Feilden Fowles / Timber Workshop









